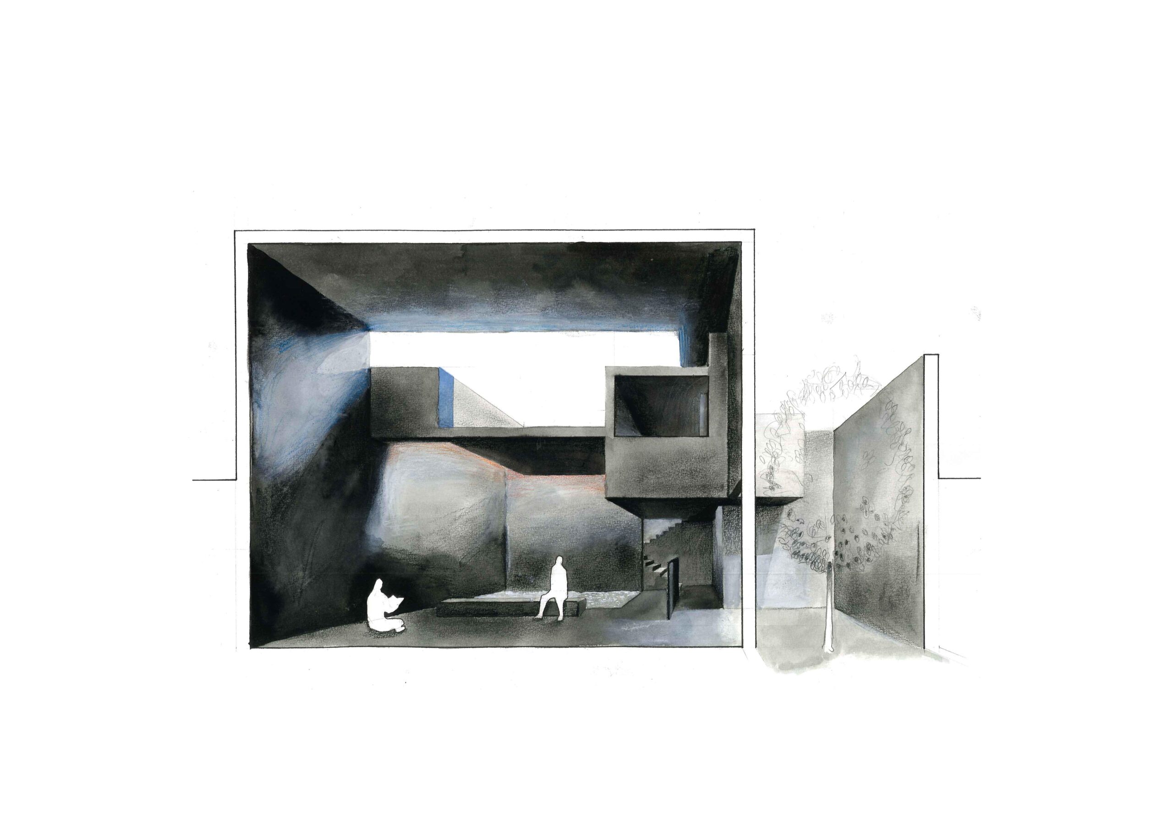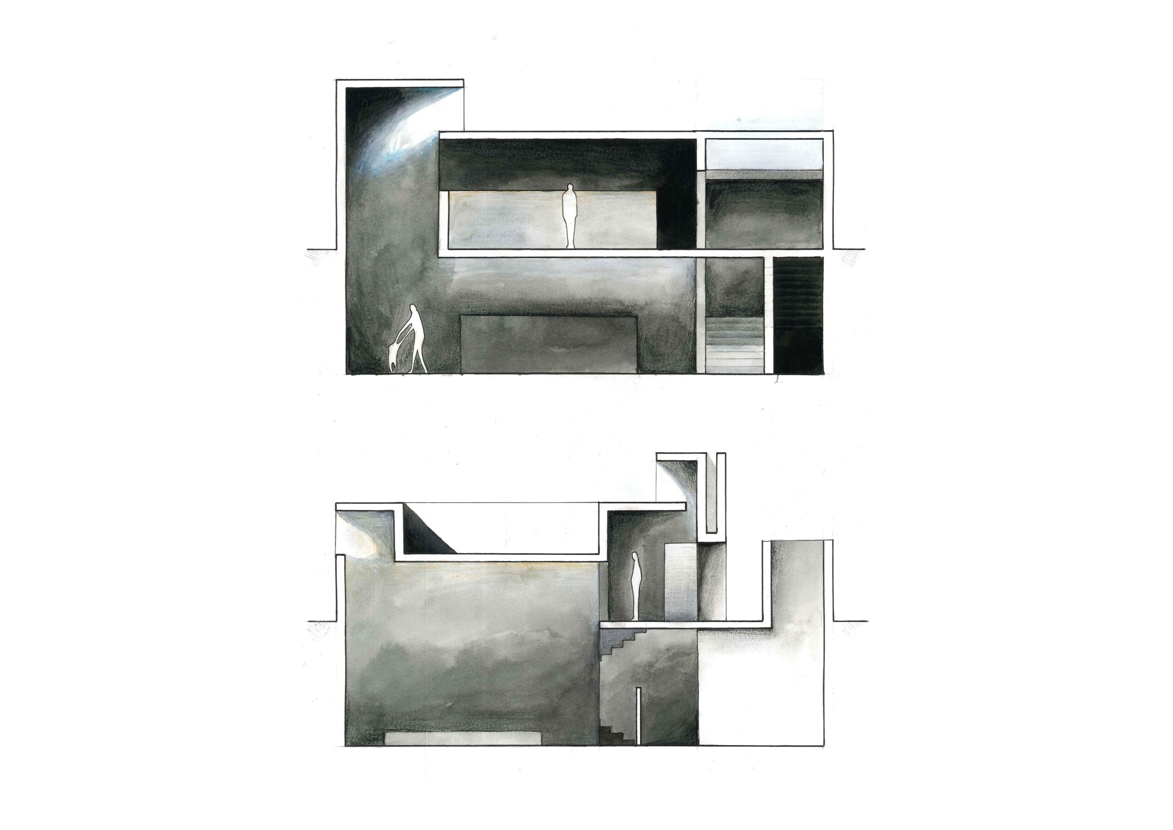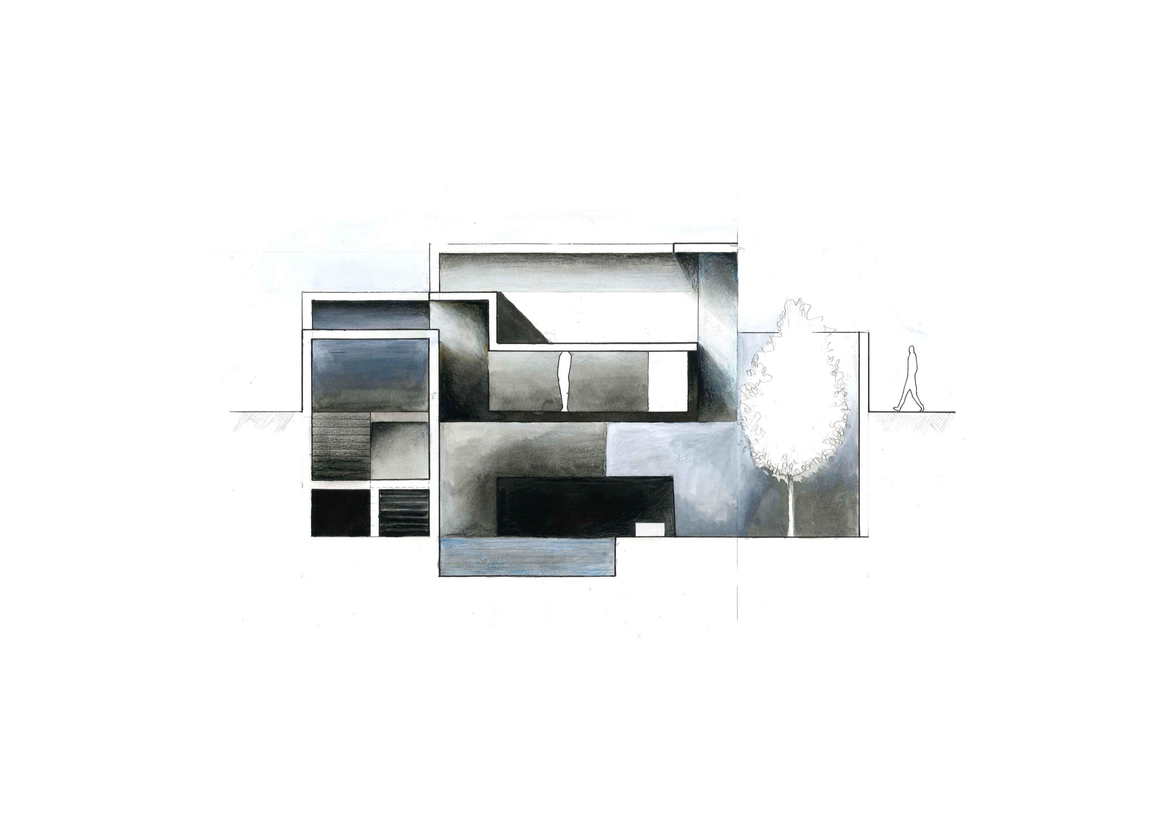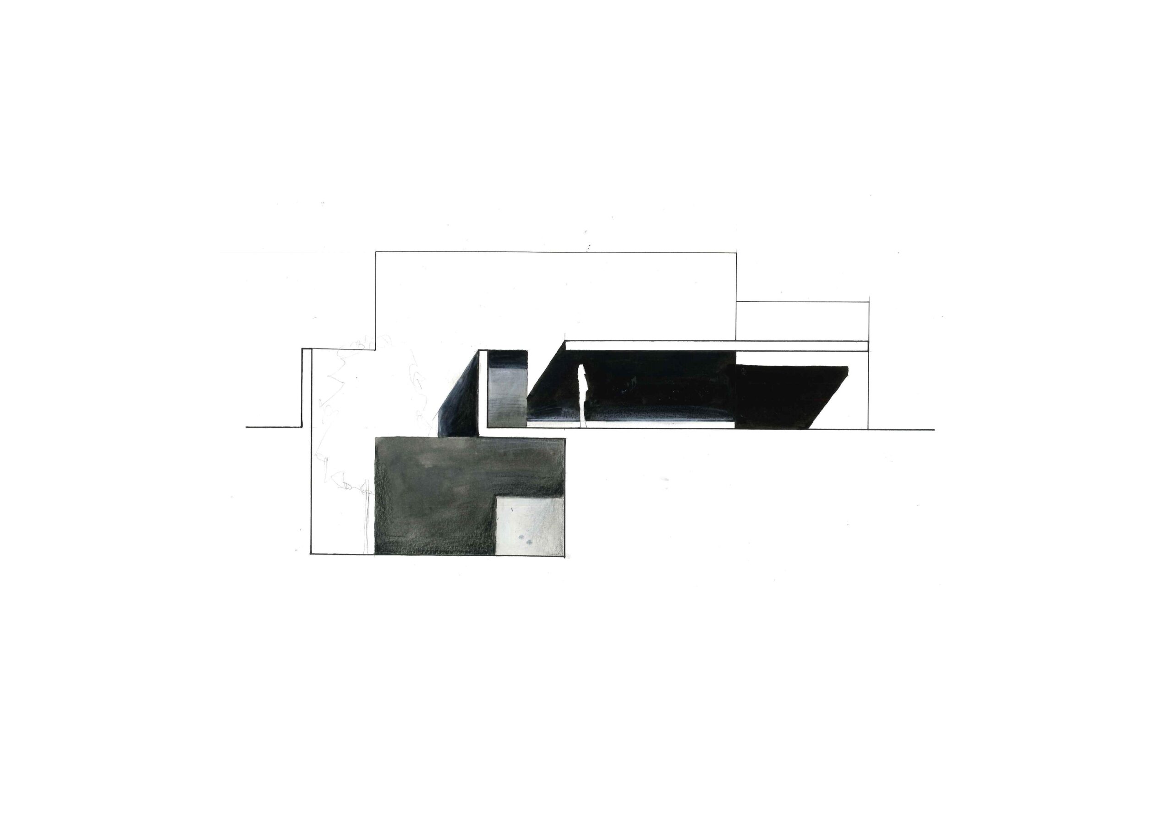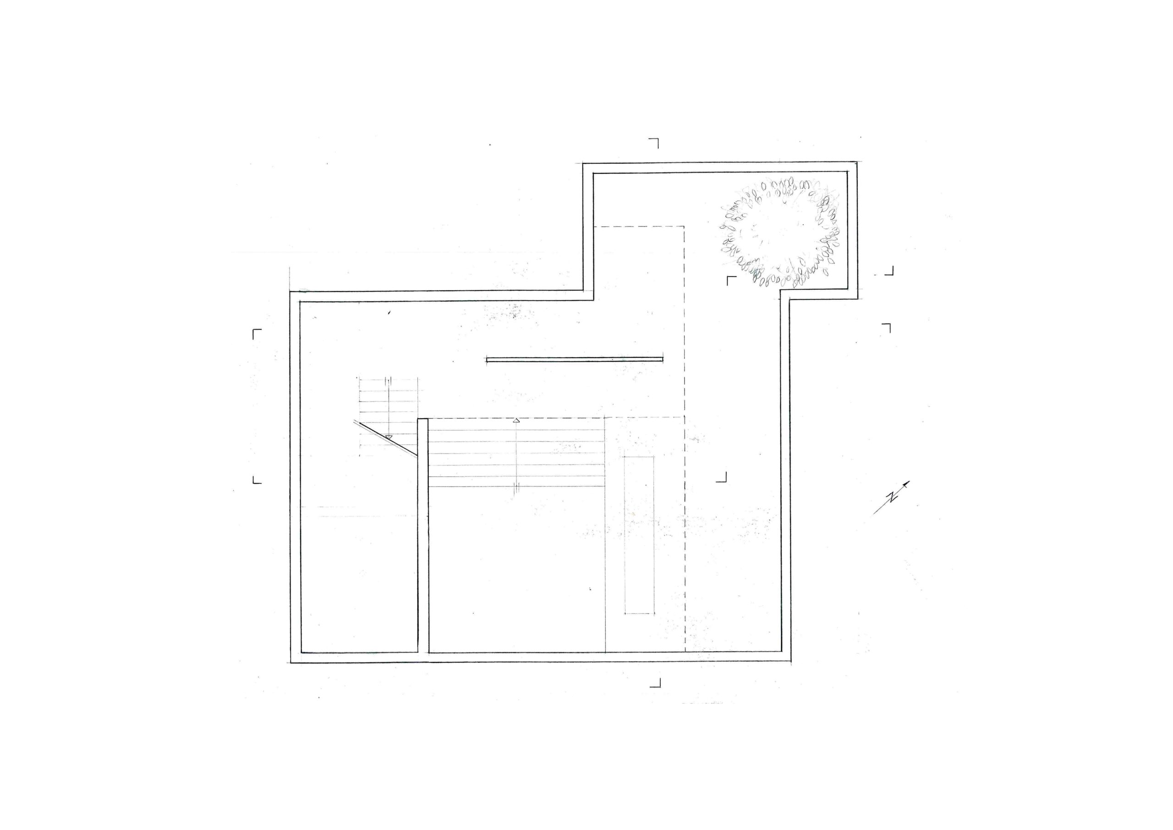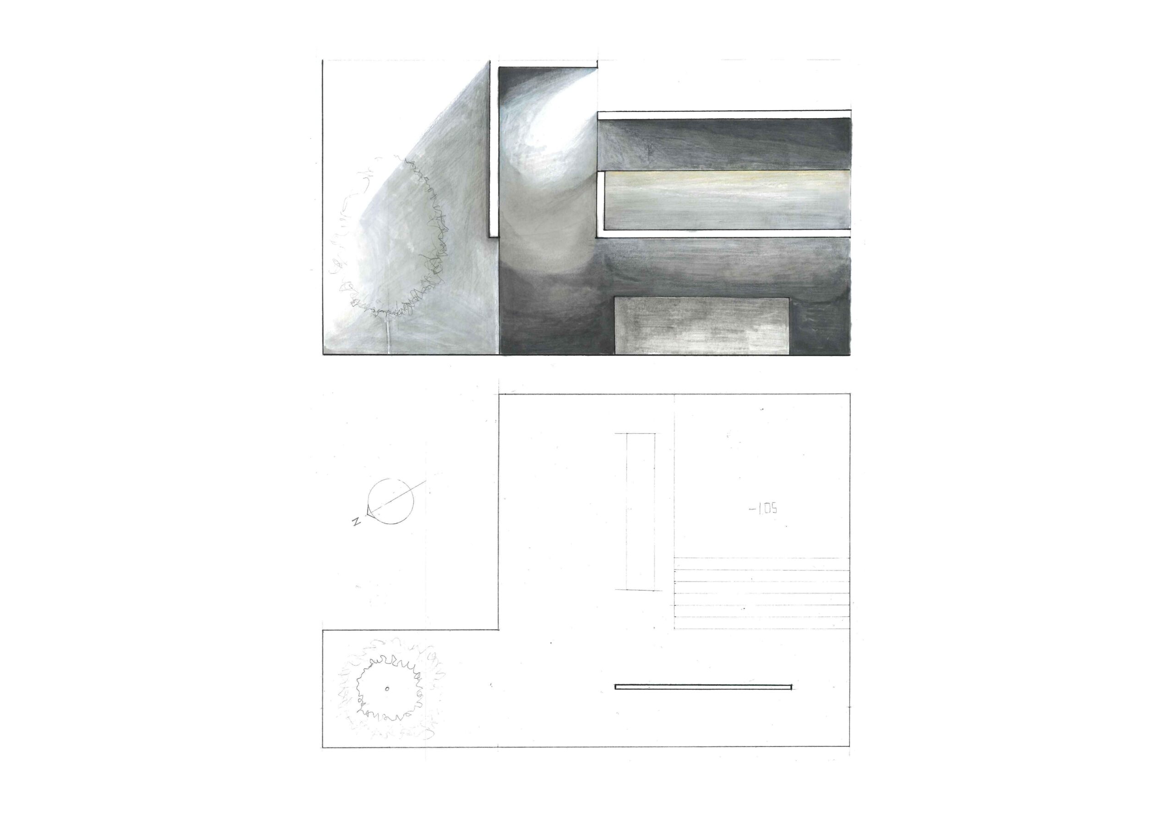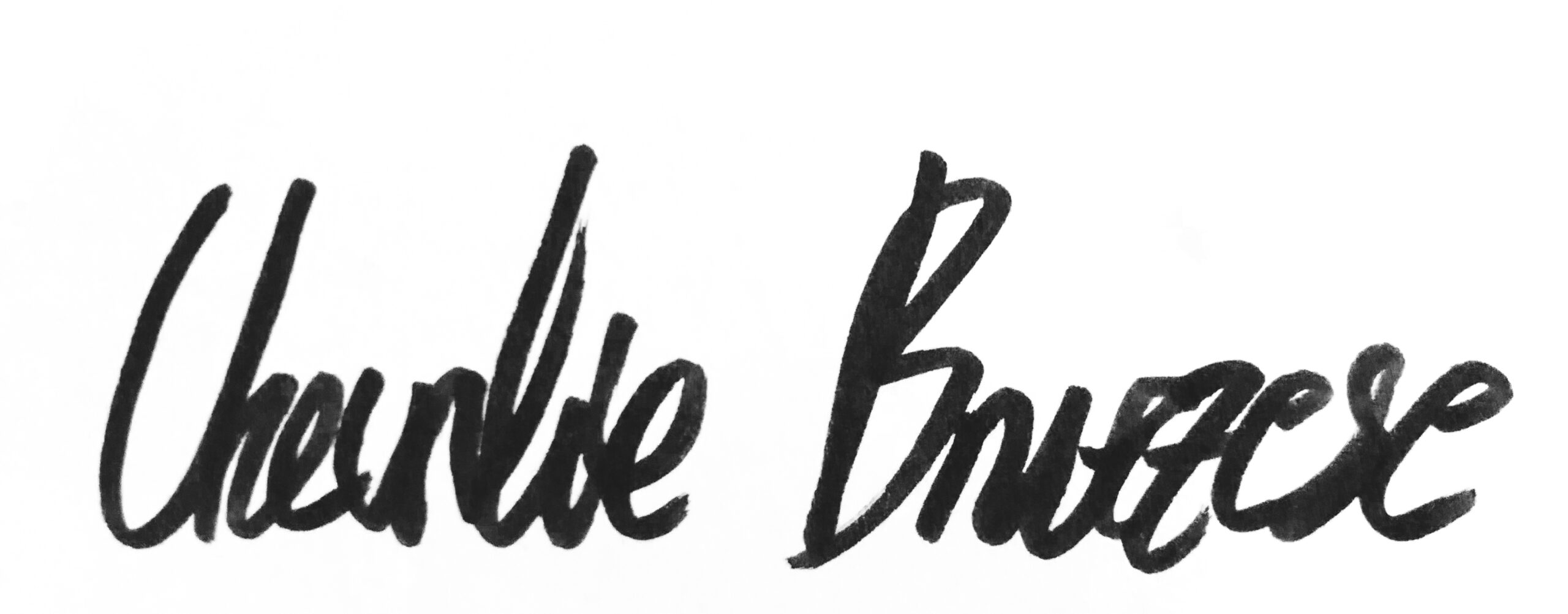Light and spaces
Engaging with the fundamentals of architecture could be overwhelming. But this exercise was a slow process. We started with a cube measuring 1Om x1Om x1Om. Each week, a new space or function was imposed by the teachers. So this cube was a starting volume in which we carved a new function every week.
The first step, was to materialized the entry sequence. If needed, the volume could be entirely on the ground surface, half buried or completely buried. The choice was ours to make according to the entry sequence we wanted to establish. The second step was to add a locker and a vertical wall. The third was to add a pool and an bench, then a patio with a tree and light wells. The further we added spaces and function, the more we had to sew them with intermediate spaces like corridors, stairs, antechamber, etc.. until finally, the project is perceived as a whole.
It was one of the most smartest way to learn how to build an architectural project from the ground up. We had to think about the overall promenade, the light and the space, but not only that, we also had to link everything with elementary architecture entities such as stairs, corridor, entrance (…) using semiotic terms such as dilatation, compression, promenade, direction and so forth.


